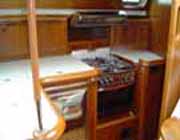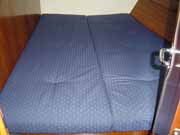|
| The Galley | 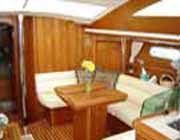 |
The Dinette |
| The very functional galley is to starboard on slightly lower level, Resin countertop combining: icebox and dish drain panels, folding stove cover, 1 removable sink cover- 4-burner stove/oven - 60 gal. top loading icebox with shelves and storage bins. Stainless steel side-loading door to fridge compartment - Storage cupboard with door-mounted trash bin and shelves - Sea water/ fresh water foot pump with faucet - Upper lockers for dishware and storage - Glass salon/galley divider - Mixer tap - Leathered- wrapped handrail - Floorboard with access panels to storage area - Stove fan, light and exhaust. |
The beautiful dinette is also to starboard, a luxury folding teak dining table with glass holder gives you more room to access the two very large side lockers and opens to a full size dining table when in use. The comfortable seating which surrounds three side of the dining table seats up to six comfortably is made of a leatherette which is very durable and easy to clean. With the dinette next to the galley wonderful dinners are easily served.
|
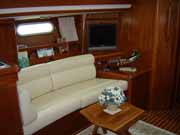 |
The Salon
|
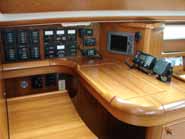 |
The Nav Station |
The comfortable salon seating or lounging along with a removable cocktail table is the place to socialize when the weather isn't the best. Large storage lockers under lounge seats. Teak shelves with fiddle under hall port holes located on both sides of the salon and dinette area make easy storage for those books you need to keep on hand. The TV video stereo system can be viewed from every seat in the salon and dinette. Teak floors throughout the cabins are also easily maintained and are all designed with storage spaces, bilge pump access and generator compartment access. |
Main electrical panel, access to connections Large side storage locker under the floor and large compartment for chart table storage under the seat. Icom IC-M802 SSB Radio, Raymarine E80 at the nav station compliments the E120 at the helm. |
Master and aft cabins |
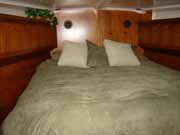 |
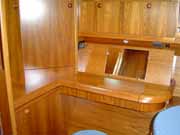 |
3 cabin version / 2 head, forward owner's cabin - 2 transformable aft cabins. Teak floorboards Island berth with side seats - Storage lockers on each side of berth - Vanity to port side with mirror and opening storage in desk. Halogen ceiling lights, reading lights on ceiling at head of berth - Stuffing box access under floorboard. Removable longitudinal bulkhead transforms aft cabins to one cabin with large berth. Light colored fabric hull and ceiling liner - side shelves and lockers, storage and drawers under the master birth
